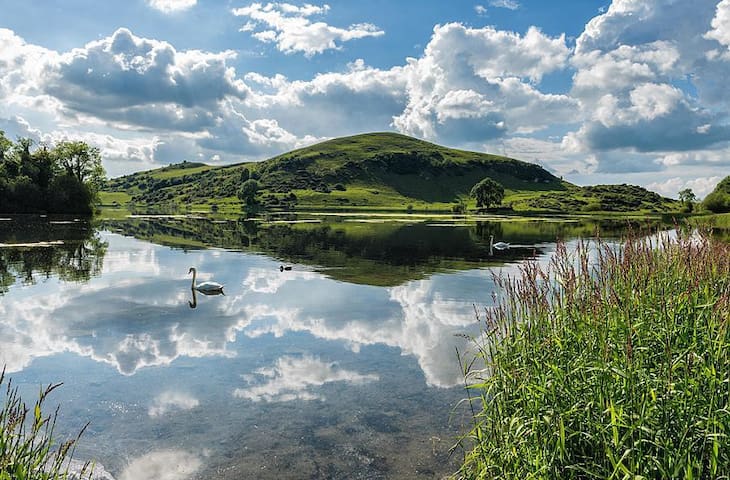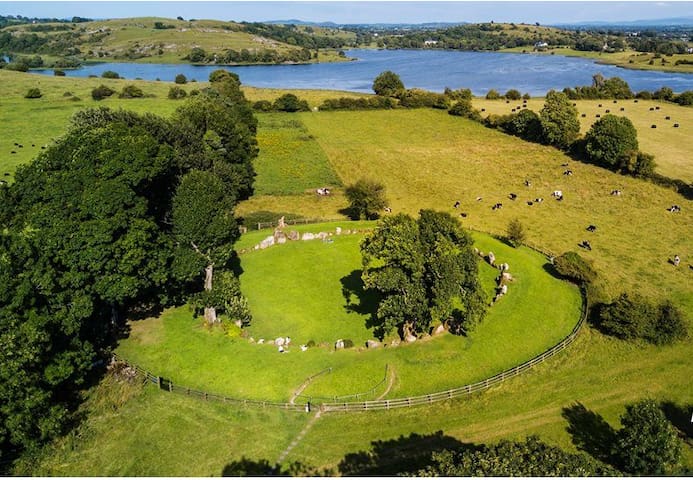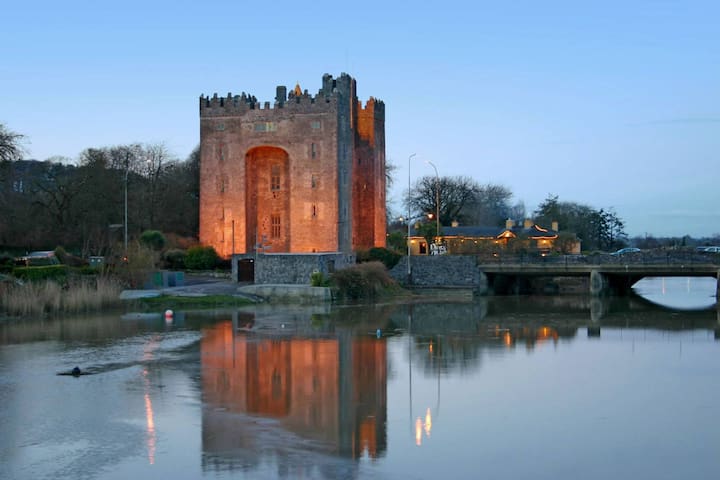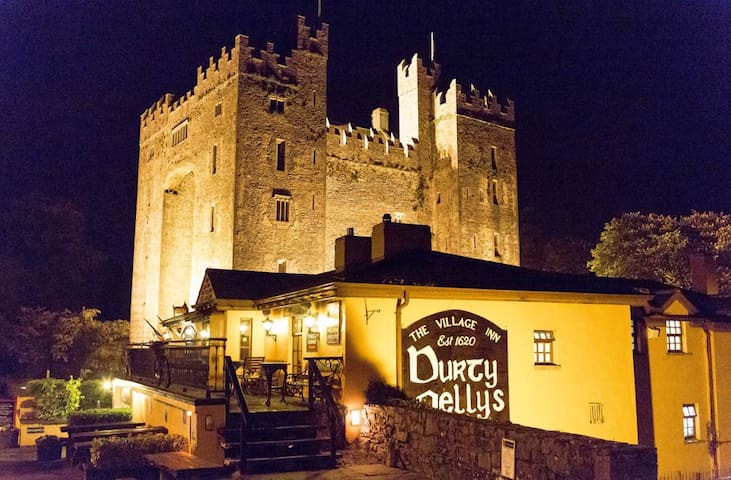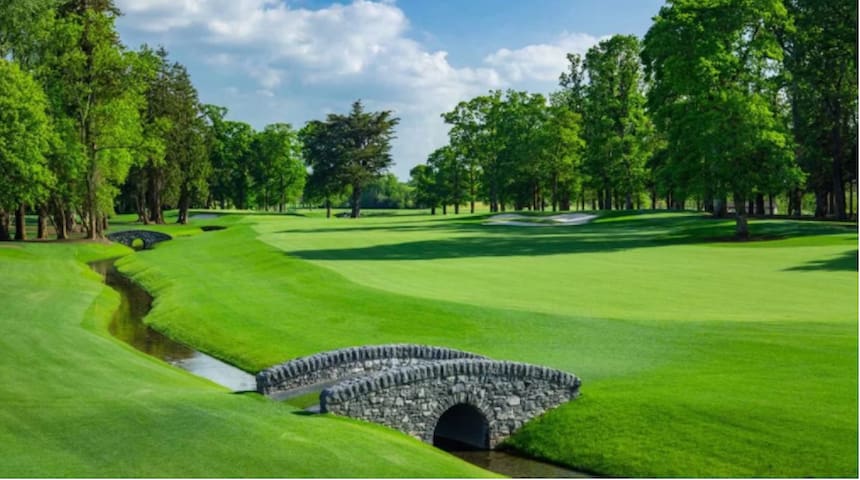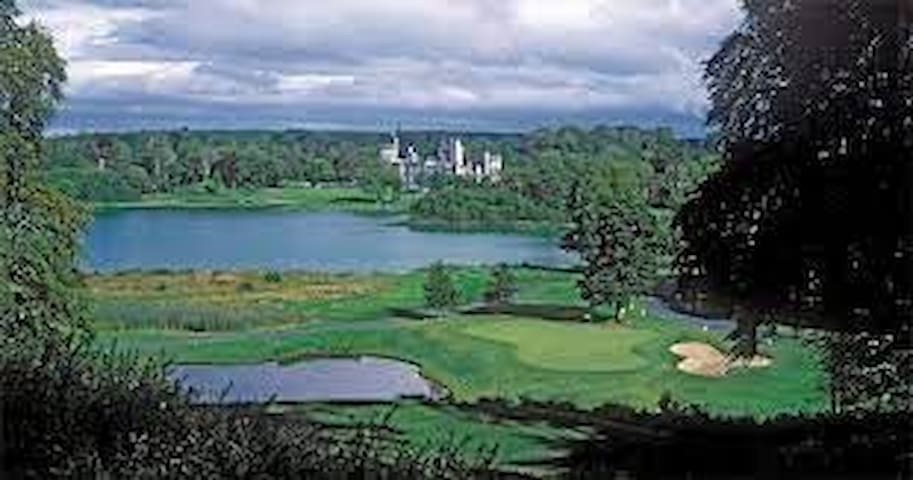Sightseeing
Lough Gur and its beautiful scenery has an amazing history.
Archaeology
Evidence of continuous human habitation over the last 6000 years only came to light when the lake was drained in the middle of the last century and 1000’s of objects flints, axes and spearheads, fragments of Beaker pottery and an impressive bronze shield were found on the newly exposed shoreline. Piecing together these finds led to the whole history of the area from Neolithic times being identified and in some cases reconstructed as at the Lough Gur Centre.
Folklore
The great folk tale deals with Gearoid Iarla, 3rd Earl of Desmond who was Chief Justice for Ireland in 1367 following the Statutes of Kilkenny. He lived from 1338 to 1398 and as well as dabbling in magic, he composed verse in both Irish and French. As a punishment for his involvement in magic, he did not die but lives beneath the waters of the lake. Every seven years he rides around the lake margin on his white horse, shod with silver shoes. When the shoes are finally worn, he will regain his mortal form and restore the glory of the Desmonds.
Books The Farm by Lough Gur
The Farm by Lough Gur is the story of Mary Fogarty (Sissy O’Brien), born in 1858 as told to and written by Lady Mary Carbery. It was published by Longmans, Green & Co in 1937 and has been reprinted in June 2010. It is an account of life in Ireland during the second half of the 19th century. Woven into the story of the O’Brien family are the customs and superstitions of the time, Fenianism and Parnell and the coming of the antiquaries and objects being found. The house is still the same, the trees the family planted still grow
30 personas locales recomiendan
Lough Gur
Lough Gur and its beautiful scenery has an amazing history.
Archaeology
Evidence of continuous human habitation over the last 6000 years only came to light when the lake was drained in the middle of the last century and 1000’s of objects flints, axes and spearheads, fragments of Beaker pottery and an impressive bronze shield were found on the newly exposed shoreline. Piecing together these finds led to the whole history of the area from Neolithic times being identified and in some cases reconstructed as at the Lough Gur Centre.
Folklore
The great folk tale deals with Gearoid Iarla, 3rd Earl of Desmond who was Chief Justice for Ireland in 1367 following the Statutes of Kilkenny. He lived from 1338 to 1398 and as well as dabbling in magic, he composed verse in both Irish and French. As a punishment for his involvement in magic, he did not die but lives beneath the waters of the lake. Every seven years he rides around the lake margin on his white horse, shod with silver shoes. When the shoes are finally worn, he will regain his mortal form and restore the glory of the Desmonds.
Books The Farm by Lough Gur
The Farm by Lough Gur is the story of Mary Fogarty (Sissy O’Brien), born in 1858 as told to and written by Lady Mary Carbery. It was published by Longmans, Green & Co in 1937 and has been reprinted in June 2010. It is an account of life in Ireland during the second half of the 19th century. Woven into the story of the O’Brien family are the customs and superstitions of the time, Fenianism and Parnell and the coming of the antiquaries and objects being found. The house is still the same, the trees the family planted still grow
Grange Stone Circle is one of the finest and it sits in the beautiful landscape of Lough Gur, an ancient sacred lake in Limerick, which is surrounded by prehistoric ruins, ring forts, megalithic monuments, romantic castles, and ritual enclosures. The area is steeped in mythology and spirituality, the Grange circle itself named after the sun goddess Grainne.
The Grange Stone Circle was built at least 4,000 years ago but may go back as far as 6,000 years. It is a complete ring made from 113 stones that stand upright in close proximity to one another. The largest stone is Rannach Chruim Duibh (Crom Dubh’s Division) which stands over 4 meters (13 feet) high and weighs 40 tonnes (2200 lbs)! The circle is sunken into the surrounding landscape by about 1.2 meters (4 feet) and it is 45m (150 ft) in diameter.
The formation is a perfect circle, this combined with the central posthole suggests that the perimeter was measured out using a central pole and rope to mark the ground. Along this perimeter, there are 12 “orthostats” (large and slab-like stones that are usually situated upright) that have been placed at regular intervals. The perfect geometry and the orientation suggests that the site was used for ritual purposes. In fact, it is used in a similar way even today. Every Midsummer’s Eve people gather for festivities which end at dawn as everyone watches the rising sun shine through the entrance passageway.
Grange Stone Circle Lough Gur
Grange Stone Circle is one of the finest and it sits in the beautiful landscape of Lough Gur, an ancient sacred lake in Limerick, which is surrounded by prehistoric ruins, ring forts, megalithic monuments, romantic castles, and ritual enclosures. The area is steeped in mythology and spirituality, the Grange circle itself named after the sun goddess Grainne.
The Grange Stone Circle was built at least 4,000 years ago but may go back as far as 6,000 years. It is a complete ring made from 113 stones that stand upright in close proximity to one another. The largest stone is Rannach Chruim Duibh (Crom Dubh’s Division) which stands over 4 meters (13 feet) high and weighs 40 tonnes (2200 lbs)! The circle is sunken into the surrounding landscape by about 1.2 meters (4 feet) and it is 45m (150 ft) in diameter.
The formation is a perfect circle, this combined with the central posthole suggests that the perimeter was measured out using a central pole and rope to mark the ground. Along this perimeter, there are 12 “orthostats” (large and slab-like stones that are usually situated upright) that have been placed at regular intervals. The perfect geometry and the orientation suggests that the site was used for ritual purposes. In fact, it is used in a similar way even today. Every Midsummer’s Eve people gather for festivities which end at dawn as everyone watches the rising sun shine through the entrance passageway.
Bunratty Castle is the most complete and authentic medieval fortress in Ireland. Built in 1425 it was restored in 1954 to its former splendor and now contains mainly 15th and 16th century furnishings, tapestries, and works of art capturing the mood of those times. Bunratty Folk Park gives visitors a taste of what village life was like back in the castle’s glory days.
Castle Gardens
Castle GardensBunratty Castle is the most complete and authentic medieval fortress in Ireland. Built in 1425 it was restored in 1954 to its former splendor and now contains mainly 15th and 16th century furnishings, tapestries, and works of art capturing the mood of those times. Bunratty Folk Park gives visitors a taste of what village life was like back in the castle’s glory days.
Bunratty Castle is the most complete and authentic medieval fortress in Ireland. Built in 1425 it was restored in 1954 to its former splendor and now contains mainly 15th and 16th century furnishings, tapestries, and works of art capturing the mood of those times. Bunratty Folk Park gives visitors a taste of what village life was like back in the castle’s glory days.
History
The current structure representing Bunratty Castle was built by the MacNamaras around the year 1425. Architecturally, it was constructed in rectangular tower house style. Approximately, half a century later, ownership reverted to the O’Briens who represented the largest clan in North Munster. The castle and surrounding area prospered under the O’Briens who were granted the title 'Earls of Thomond' by King Henry VIII of England. However, Bunratty Castle was eventually surrendered when their reign ended upon the arrival of Cromwellian troops. Thereafter, the O'Briens relocated to Dromoland Castle.
Over time, various Irish families took residence at the castle until the Studdert family took residence in 1720 after acquiring it. They remained there for approximately a century before the castle fell into disrepair and ruin. In 1945, the ruins were purchased by Lord Gort, seventh Viscount Gort, who restored the castle to its current condition. Contents within the castle include 16th century style furnishings from Lord Gort and his wife. Today, Bunratty Castle represents one of the finest castles in Ireland.
While the current state of Bunratty Castle was constructed during the 15th century, it was actually the fourth castle built on or near its current location. The first castle was built in 1250 when the lands were granted by King Henry III to Robert De Muscegro who built a traditional motte and bailey Norman style structure consisting of a strong wooden tower atop an earthen motte. Eventually, the lands were were revoked by King Henry II and granted to Thomas De Clare who built the first stone castle on the site. In 1318, Thomas, as well as his son, Richard De Clare, were killed by Irish forces at the Battle of Dysert O’DeClare. After hearing the news, De Clare’s wife set fire to the castle and town before setting sail for England. Upon arrival of the Irish to Bunratty Castle after the battle, the devastation encountered may best be characterized by a chronicler at the time who described it as “deserted, empty, wrapped in fire, from which time to this never one of the breed of De Clare has come back to claim it.”
A few years later in 1322, the castle was restored by the King of England. However, it was destroyed a decade later in 1332 by the Irish Chieftains of Thomond who were led by the O’Briens and MacNamaras. The castle remained in ruins for 21 years before being rebuilt by Sir Thomas Rokeby. However, it was once again attacked and destroyed by the Irish.
Highlights
Bunratty Castle was constructed as a traditional Irish rectangular tower house consisting of three main floors and turrets at each corner. The turrets and outer wall areas surrounding the main central rooms contain smaller bedrooms, kitchens and private chapel and a dungeon. The most impressive room in the castle, the Great Hall, is located on the top floor. It served as a banquet hall and audience chamber for the Earls of Thomond. Various decorative tapestries hang from walls of the hall. Moreover, large windows and high plastered walls provide a bright and airy ambiance to the room. The floor below the Great Hall contains the Main Guard. This areas served as the general living and dining area for soldiers and retainers. Even within this shared space, status and precedence were extremely important as a demarcation line on the floor divided the room between officers and general soldiers, in addition to castle workers.
Bunratty Castle is conveniently located just a few miles from the Shannon Airport. The castle grounds include a folk park where visitors can experience Irish life more than a century ago by visiting farmhouses, shops, pubs and thatched roofed houses. But the biggest tourist attraction is the castle itself. A visit to Bunratty Castle would not be complete unless you partake in one of the medieval banquet dinners hosted after the castle closes for daytime visitors. For those with a reservation, guests gather in the Great Hall to listen to musicians playing a harp and violin while enjoying a beverage prior to enjoying a three course mail within the Main Guard. During dinner, Irish singers entertain the crowd by singing traditional Irish songs. Upon exiting in the dark, you will notice the castle in all its majesty illuminated by flood lights.
161 personas locales recomiendan
Bunratty Castle and Folk Park
Bunratty Castle is the most complete and authentic medieval fortress in Ireland. Built in 1425 it was restored in 1954 to its former splendor and now contains mainly 15th and 16th century furnishings, tapestries, and works of art capturing the mood of those times. Bunratty Folk Park gives visitors a taste of what village life was like back in the castle’s glory days.
History
The current structure representing Bunratty Castle was built by the MacNamaras around the year 1425. Architecturally, it was constructed in rectangular tower house style. Approximately, half a century later, ownership reverted to the O’Briens who represented the largest clan in North Munster. The castle and surrounding area prospered under the O’Briens who were granted the title 'Earls of Thomond' by King Henry VIII of England. However, Bunratty Castle was eventually surrendered when their reign ended upon the arrival of Cromwellian troops. Thereafter, the O'Briens relocated to Dromoland Castle.
Over time, various Irish families took residence at the castle until the Studdert family took residence in 1720 after acquiring it. They remained there for approximately a century before the castle fell into disrepair and ruin. In 1945, the ruins were purchased by Lord Gort, seventh Viscount Gort, who restored the castle to its current condition. Contents within the castle include 16th century style furnishings from Lord Gort and his wife. Today, Bunratty Castle represents one of the finest castles in Ireland.
While the current state of Bunratty Castle was constructed during the 15th century, it was actually the fourth castle built on or near its current location. The first castle was built in 1250 when the lands were granted by King Henry III to Robert De Muscegro who built a traditional motte and bailey Norman style structure consisting of a strong wooden tower atop an earthen motte. Eventually, the lands were were revoked by King Henry II and granted to Thomas De Clare who built the first stone castle on the site. In 1318, Thomas, as well as his son, Richard De Clare, were killed by Irish forces at the Battle of Dysert O’DeClare. After hearing the news, De Clare’s wife set fire to the castle and town before setting sail for England. Upon arrival of the Irish to Bunratty Castle after the battle, the devastation encountered may best be characterized by a chronicler at the time who described it as “deserted, empty, wrapped in fire, from which time to this never one of the breed of De Clare has come back to claim it.”
A few years later in 1322, the castle was restored by the King of England. However, it was destroyed a decade later in 1332 by the Irish Chieftains of Thomond who were led by the O’Briens and MacNamaras. The castle remained in ruins for 21 years before being rebuilt by Sir Thomas Rokeby. However, it was once again attacked and destroyed by the Irish.
Highlights
Bunratty Castle was constructed as a traditional Irish rectangular tower house consisting of three main floors and turrets at each corner. The turrets and outer wall areas surrounding the main central rooms contain smaller bedrooms, kitchens and private chapel and a dungeon. The most impressive room in the castle, the Great Hall, is located on the top floor. It served as a banquet hall and audience chamber for the Earls of Thomond. Various decorative tapestries hang from walls of the hall. Moreover, large windows and high plastered walls provide a bright and airy ambiance to the room. The floor below the Great Hall contains the Main Guard. This areas served as the general living and dining area for soldiers and retainers. Even within this shared space, status and precedence were extremely important as a demarcation line on the floor divided the room between officers and general soldiers, in addition to castle workers.
Bunratty Castle is conveniently located just a few miles from the Shannon Airport. The castle grounds include a folk park where visitors can experience Irish life more than a century ago by visiting farmhouses, shops, pubs and thatched roofed houses. But the biggest tourist attraction is the castle itself. A visit to Bunratty Castle would not be complete unless you partake in one of the medieval banquet dinners hosted after the castle closes for daytime visitors. For those with a reservation, guests gather in the Great Hall to listen to musicians playing a harp and violin while enjoying a beverage prior to enjoying a three course mail within the Main Guard. During dinner, Irish singers entertain the crowd by singing traditional Irish songs. Upon exiting in the dark, you will notice the castle in all its majesty illuminated by flood lights.
Golf
Adare Manor Golf Club provides a quality golfing experience, for members and visitors, on a uniquely scenic course, in a consistently friendly and welcoming manner. The 18-hole parkland golf course is steeped in history and is recognised as one of the best hidden gems on the island of Ireland. Its tree-lined fairways create a serious golfing challenge.
The Desmond Castle (1200 AD) is a magnificent backdrop to the 1st and 15th greens, while the ruins of the Franciscan Abbey (1464 AD) dominate the centre of the course.
History
Adare Manor borrows its name from the nearby village of Adare, beloved for its delightful thatched roof cottages, lively pubs, and antique shops. Sitting on the banks of the River Maigue, Adare overlooks the fording point from which the village derives its name: Ath-Dara meaning ‘The Ford of the Oak’.
The plans for the Manor House as it exists today were begun in 1832. Until then, the 2nd Earl of Dunraven and his wife, Lady Caroline Wyndham, lived in a Georgian house known simply as “Adare House” and built in the 1720s by Valentine Quin, grandfather of the 1st Earl of Dunraven. By the 1830s Windham Henry Quin, the 2nd Earl, was laid low by a crippling and painful case of gout. Once an active outdoorsman and now largely confined indoors, he was desperately in need of diversion. His wife encouraged him to immerse himself in the immense and complex task of transforming their home into a spectacular masterpiece modelled after the great houses and cathedrals of Europe, in the hopes that working on the plans would distract him from his ailment.
As it turned out, it was a magnificent and timely suggestion: the building of Adare Manor provided labour for the surrounding villagers during the terrible potato famine that devastated the country during the mid-19th century. The house was built to the highest standards of the day by talented local craftspeople, while the 2nd Earl travelled Ireland, England and continental Europe in search of architectural inspiration. During this time, Lady Caroline Dunraven also established a School of Needlework to develop marketable skills and employment opportunities for local women: some of their magnificent work graced the walls of the Manor House for generations.
Adare Manor is a tribute to the Dunravens’ sense of exuberance, wit, and style. An example of a rare ‘Calendar House’, Adare Manor is adorned with 365 leaded windows, 52 ornate chimneys, 7 stone pillars and 4 towers to mark the annual tally of days, weeks, and seasons in a year. The Manor House is reminiscent of a chateau, sharing many features of the 19th century Gothic Revival in Britain and Ireland, and drawing inspiration from a romantic view of the chivalric past. The building displays a wealth of gargoyles, heraldry and decorative stone and wood carvings. Many of these carvings show creatures and monsters from the Bestiary, a medieval book of mythical beasts.
The interior spaces are designed on a grand scale. One of the most renowned interior spaces is The Gallery: a 132 foot long, 26 ½ foot high expanse inspired by the Hall of Mirrors in Versailles and lined on either side with 17th Century Flemish choir stalls.
By the 1860s this grand project had transformed the family’s seat—a typical Georgian mansion—into the romantic Neo-Gothic gem that is Adare Manor. Though Lady Caroline went to great lengths to establish the myth that Adare Manor was planned entirely by her husband without an architect, it is fairly certain today that much of the design work was done by James Pain who, along with his brother George Richard, had been commissioned to design numerous public buildings and country homes. Over the three decades of construction, other renowned architects also contributed to the plans: PC Hardwick and Augustus Pugin. James Connolly, a local mason, supervised the actual construction until his death in 1852.
The 840 acre estate that surrounds the Manor House consists of sweeping parklands, cultivated gardens, formal French gardens, magnificent mature trees, and the Maigue, one of Ireland’s best trout rivers. PC Hardwick laid out the Formal Gardens in geometric box patterns in the 1850s. Among the trees southwest of the Manor House are Ogham Stones, which were brought to Adare Manor from Kerry by Edwin, the 3rd Earl of Dunraven. Ogham Stones date from the early 5th Century to the middle of the 7th Century. They are mainly Christian in context and are usually associated with old churches or early Christian burial sites. Ogham inscriptions are in an early form of Irish, frequently followed by Latin inscriptions and often read from the bottom upwards. A pet cemetery is located close to the Ogham Stones with carved memorials to the Dunraven pets.
As the seat of the Earls of Dunraven until the early 1980s, Adare Manor was a beloved family home; a place to enjoy the simple pleasures of everyday life and to celebrate holidays, birthdays and weddings. It has also been the setting for hunt balls, game fairs, concerts and even a Hollywood movie, The Last Remake of Beau Geste, starring Spike Milligan and Marty Feldman. Visitors over the years have included prominent politicians, musicians and members of the Royal Family, notably in 1897 from the Duke of York, who became George V on the death of his father in 1910, and his wife, the Duchess of York. One frequent visitor to Adare Manor was the poet Aubrey de Vere, a neighbour and close friend of the 3rd Earl, who remembered his time there with fondness, saying “It was a gay as well as a friendly and hospitable house…after dinner we had private theatricals, games of all sorts, dances, and in the daytime, pleasant wanderings beside the beautiful Maigue.”
That sense of warmth and welcome is still very much at the heart of Adare Manor, and those of us lucky enough to spend our days here experience the love that Lady Caroline expressed when, in 1856, she wrote in her book Memorials of Adare Manor:
“This charming spot was my home of unclouded happiness for forty years: may Heaven’s choicest blessings be poured with equal abundance on its present and future possessors!”
8 personas locales recomiendan
Adare Manor Golf Club
Limerick RoadAdare Manor Golf Club provides a quality golfing experience, for members and visitors, on a uniquely scenic course, in a consistently friendly and welcoming manner. The 18-hole parkland golf course is steeped in history and is recognised as one of the best hidden gems on the island of Ireland. Its tree-lined fairways create a serious golfing challenge.
The Desmond Castle (1200 AD) is a magnificent backdrop to the 1st and 15th greens, while the ruins of the Franciscan Abbey (1464 AD) dominate the centre of the course.
History
Adare Manor borrows its name from the nearby village of Adare, beloved for its delightful thatched roof cottages, lively pubs, and antique shops. Sitting on the banks of the River Maigue, Adare overlooks the fording point from which the village derives its name: Ath-Dara meaning ‘The Ford of the Oak’.
The plans for the Manor House as it exists today were begun in 1832. Until then, the 2nd Earl of Dunraven and his wife, Lady Caroline Wyndham, lived in a Georgian house known simply as “Adare House” and built in the 1720s by Valentine Quin, grandfather of the 1st Earl of Dunraven. By the 1830s Windham Henry Quin, the 2nd Earl, was laid low by a crippling and painful case of gout. Once an active outdoorsman and now largely confined indoors, he was desperately in need of diversion. His wife encouraged him to immerse himself in the immense and complex task of transforming their home into a spectacular masterpiece modelled after the great houses and cathedrals of Europe, in the hopes that working on the plans would distract him from his ailment.
As it turned out, it was a magnificent and timely suggestion: the building of Adare Manor provided labour for the surrounding villagers during the terrible potato famine that devastated the country during the mid-19th century. The house was built to the highest standards of the day by talented local craftspeople, while the 2nd Earl travelled Ireland, England and continental Europe in search of architectural inspiration. During this time, Lady Caroline Dunraven also established a School of Needlework to develop marketable skills and employment opportunities for local women: some of their magnificent work graced the walls of the Manor House for generations.
Adare Manor is a tribute to the Dunravens’ sense of exuberance, wit, and style. An example of a rare ‘Calendar House’, Adare Manor is adorned with 365 leaded windows, 52 ornate chimneys, 7 stone pillars and 4 towers to mark the annual tally of days, weeks, and seasons in a year. The Manor House is reminiscent of a chateau, sharing many features of the 19th century Gothic Revival in Britain and Ireland, and drawing inspiration from a romantic view of the chivalric past. The building displays a wealth of gargoyles, heraldry and decorative stone and wood carvings. Many of these carvings show creatures and monsters from the Bestiary, a medieval book of mythical beasts.
The interior spaces are designed on a grand scale. One of the most renowned interior spaces is The Gallery: a 132 foot long, 26 ½ foot high expanse inspired by the Hall of Mirrors in Versailles and lined on either side with 17th Century Flemish choir stalls.
By the 1860s this grand project had transformed the family’s seat—a typical Georgian mansion—into the romantic Neo-Gothic gem that is Adare Manor. Though Lady Caroline went to great lengths to establish the myth that Adare Manor was planned entirely by her husband without an architect, it is fairly certain today that much of the design work was done by James Pain who, along with his brother George Richard, had been commissioned to design numerous public buildings and country homes. Over the three decades of construction, other renowned architects also contributed to the plans: PC Hardwick and Augustus Pugin. James Connolly, a local mason, supervised the actual construction until his death in 1852.
The 840 acre estate that surrounds the Manor House consists of sweeping parklands, cultivated gardens, formal French gardens, magnificent mature trees, and the Maigue, one of Ireland’s best trout rivers. PC Hardwick laid out the Formal Gardens in geometric box patterns in the 1850s. Among the trees southwest of the Manor House are Ogham Stones, which were brought to Adare Manor from Kerry by Edwin, the 3rd Earl of Dunraven. Ogham Stones date from the early 5th Century to the middle of the 7th Century. They are mainly Christian in context and are usually associated with old churches or early Christian burial sites. Ogham inscriptions are in an early form of Irish, frequently followed by Latin inscriptions and often read from the bottom upwards. A pet cemetery is located close to the Ogham Stones with carved memorials to the Dunraven pets.
As the seat of the Earls of Dunraven until the early 1980s, Adare Manor was a beloved family home; a place to enjoy the simple pleasures of everyday life and to celebrate holidays, birthdays and weddings. It has also been the setting for hunt balls, game fairs, concerts and even a Hollywood movie, The Last Remake of Beau Geste, starring Spike Milligan and Marty Feldman. Visitors over the years have included prominent politicians, musicians and members of the Royal Family, notably in 1897 from the Duke of York, who became George V on the death of his father in 1910, and his wife, the Duchess of York. One frequent visitor to Adare Manor was the poet Aubrey de Vere, a neighbour and close friend of the 3rd Earl, who remembered his time there with fondness, saying “It was a gay as well as a friendly and hospitable house…after dinner we had private theatricals, games of all sorts, dances, and in the daytime, pleasant wanderings beside the beautiful Maigue.”
That sense of warmth and welcome is still very much at the heart of Adare Manor, and those of us lucky enough to spend our days here experience the love that Lady Caroline expressed when, in 1856, she wrote in her book Memorials of Adare Manor:
“This charming spot was my home of unclouded happiness for forty years: may Heaven’s choicest blessings be poured with equal abundance on its present and future possessors!”
Dromoland Castle Hotel is one of the most famous baronial castles in Ireland. It was the ancestral home of the O’Briens—the Barons of Inchiquin—who are one of the few native Gaelic families to possess a royal Irish heritage. They are direct descendants of Brian Boroimhe, the High King of Ireland during the 11th century. Also known as “Brian Boru,” he is renowned today for his defeat of the Danes in 1014. The structure was then thoroughly rebuilt when the O’Briens surrendered to King Henry VIII in the 16th century. As such, the family became known as the Barons of Inchiquin and the Earls of Thomond.
This historic building and its surrounding houses were known by locals as “Dromoland” for centuries. The word “Dromoland” translates in English as “Hill of Litigation.” The first mention of Dromoland in any records was in the will of Murrough O’Brien in 1551. He relied upon a traditional Gaelic system of inheritance for passing down titles and property known as Tanistry. Murrough O’Brien had been given the title Earl of Thomond by Henry VIII and bequeathed the castle to his son, Dermod. The land and the homes built upon it remained in the family for six generations, with several disputes taking place over their ownership during that time.
By 1795, Sir Edward O’Brien became the owner of Dromoland Castle. He oversaw renovations to the main house that lasted well into the 1800s. Its new Gothic Revival-style designs were done by James and George Pain, who were students of English architect John Nash. The restoration finally concluded in 1835. One visitor at the time described Dromoland Castle as, “a superb edifice in the castellated style…surrounded by an extensive and richly wooded demesne.” And another felt it was, “built entirely of dark blue limestone and in fine chiseled workmanship.” Although quarried on the estate itself, the cost of cutting and hauling its stone proved enormous.
The castle was the birthplace of William Smith O’Brien in 1803. He would become a champion of oppressed Irish farmers as an adult, leading the Young Irelanders rebellion against British authority in 1848. After the forced sale of the estate’s tenant farmlands in 1921, the leaders of the fledgling Irish Free State marked Dromoland Castle for destruction. Locals succeeded in reversing that decision though, arguing that the O’Briens had been fair and benevolent landlords. For more than a decade, Dromoland was supported by the personal wealth of the Baron Lucius O’Brien’s widow, Lady Ethel Inchiquin. Her portrait hangs near the staircase in the Castle’s main hall in honor of her stewardship.
In 1962, Donough O’Brien sold Dromoland Castle and its surrounding land to American industrialist Bernard P. McDonough. McDonough then converted the castle into a luxurious boutique hotel. The current Baron Inchiquin, Conor O’Brien, continues to live in a nearby manor known as the Thomond House. He and his family still operate parts of the historical demesne as a sporting and leisure estate. Adjacent to the main building is The Queen Anne Court, a quadrangle constructed by Sir Edward O’Brien in 1736. The most recent additions to the Dromoland Castle Hotel include the spectacular Moriarty Wing, which appeared on the grounds in 1998.
7 personas locales recomiendan
Dromoland Castle Golf Club
Dromoland Castle Hotel is one of the most famous baronial castles in Ireland. It was the ancestral home of the O’Briens—the Barons of Inchiquin—who are one of the few native Gaelic families to possess a royal Irish heritage. They are direct descendants of Brian Boroimhe, the High King of Ireland during the 11th century. Also known as “Brian Boru,” he is renowned today for his defeat of the Danes in 1014. The structure was then thoroughly rebuilt when the O’Briens surrendered to King Henry VIII in the 16th century. As such, the family became known as the Barons of Inchiquin and the Earls of Thomond.
This historic building and its surrounding houses were known by locals as “Dromoland” for centuries. The word “Dromoland” translates in English as “Hill of Litigation.” The first mention of Dromoland in any records was in the will of Murrough O’Brien in 1551. He relied upon a traditional Gaelic system of inheritance for passing down titles and property known as Tanistry. Murrough O’Brien had been given the title Earl of Thomond by Henry VIII and bequeathed the castle to his son, Dermod. The land and the homes built upon it remained in the family for six generations, with several disputes taking place over their ownership during that time.
By 1795, Sir Edward O’Brien became the owner of Dromoland Castle. He oversaw renovations to the main house that lasted well into the 1800s. Its new Gothic Revival-style designs were done by James and George Pain, who were students of English architect John Nash. The restoration finally concluded in 1835. One visitor at the time described Dromoland Castle as, “a superb edifice in the castellated style…surrounded by an extensive and richly wooded demesne.” And another felt it was, “built entirely of dark blue limestone and in fine chiseled workmanship.” Although quarried on the estate itself, the cost of cutting and hauling its stone proved enormous.
The castle was the birthplace of William Smith O’Brien in 1803. He would become a champion of oppressed Irish farmers as an adult, leading the Young Irelanders rebellion against British authority in 1848. After the forced sale of the estate’s tenant farmlands in 1921, the leaders of the fledgling Irish Free State marked Dromoland Castle for destruction. Locals succeeded in reversing that decision though, arguing that the O’Briens had been fair and benevolent landlords. For more than a decade, Dromoland was supported by the personal wealth of the Baron Lucius O’Brien’s widow, Lady Ethel Inchiquin. Her portrait hangs near the staircase in the Castle’s main hall in honor of her stewardship.
In 1962, Donough O’Brien sold Dromoland Castle and its surrounding land to American industrialist Bernard P. McDonough. McDonough then converted the castle into a luxurious boutique hotel. The current Baron Inchiquin, Conor O’Brien, continues to live in a nearby manor known as the Thomond House. He and his family still operate parts of the historical demesne as a sporting and leisure estate. Adjacent to the main building is The Queen Anne Court, a quadrangle constructed by Sir Edward O’Brien in 1736. The most recent additions to the Dromoland Castle Hotel include the spectacular Moriarty Wing, which appeared on the grounds in 1998.

